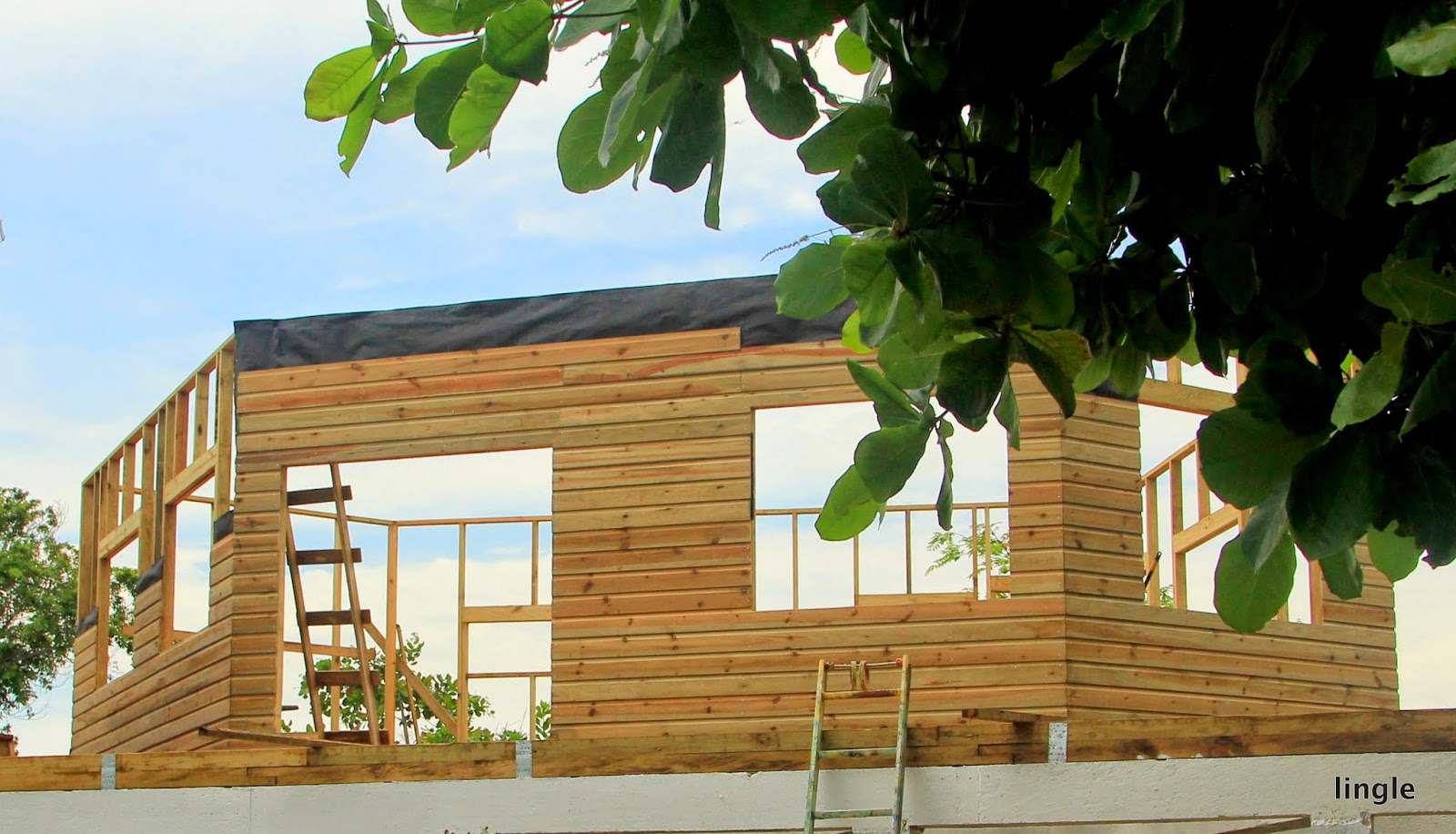Lots of progress on our building project since I last wrote. Our design is, shall we say, unconventional. It was not on purpose, but was a failure of communication between us and the Spanish-speaking crew that did the concrete foundation. We had asked for the addition to be at a 26 degree angle relative to our existing cabana and somehow that 26 degrees was spread out over the entire matrix of the base rather than being executed in one segment. So we wound up with a sort of fan shape. Unfortunately, we did not realize this until all the concrete had been poured. I looked it over and thought I could make some adjustments to the design without too much trouble, so we decided not to tear it down and start over, but rather to adapt to what was in place. While that wasn't exactly a bad decision, it did have a far greater impact on the construction than I had anticipated...
We wound up with an irregular hexagonal shaped addition having no square corners, no parallel walls, and 6 walls of different lengths. In addition, the ridgeline for the roof is not perpendicular or parallel to any of the 6 walls. And the orientation of the ridgeline is critical for correct positioning of the solar panels.
Fortunately,we have an excellent carpentry crew that has risen to all the challenges thus far and I have confidence that they will rise to the upcoming challenges. The first challenge was to create the 6 corner posts for the stud walls. We used 10ft long 4x6s that Derwin and Paschal managed to custom rip-cut to precisely fit each corner.
 |
| Derwin marking and starting the first cut. Paschal is in the background marking the next post. |
 |
| Derwin completes the first cut. Notice that this complex cut is done more or less free hand with only a rip fence on the hand held circular saw for guidance. |
 |
| Derwin completes the second cut which forms the point of the chevron with assistance from Matthew. |
 |
| Paschal and Derwin consult about the positioning of the cuts for the tail of the chevron. |
 |
| Derwin completes cuts 3 and 4. |
 |
| Behold the chevron! |
For each corner post, Paschal patiently transcribed the angles from the 4x4 sill plate that had been fastened to the concrete beams.
Next, the crew positioned each corner post.
 |
| Paschal and Orington (AKA Tiger) secure the post in a plumb position. |
 |
| Richard attaches another brace to hold the post plumb. |
 |
| The next post ... |
 |
Richard screws down the plate securing the post to the 4x4 sill plate. Notice the precision with which the post is shaped and positioned to match the odd angle of the corner. Also notice the lack of footwear - a reminder that Belize is still a 3rd world country. Even here, though, we were able to find people like Richard, Paschal, and Derwin who are perfectionists and with real professional skills.
Getting the corner posts up and plum was a significant milestone for us. As was using the laser level (an eBay purchase by Dennis that we brought down here with us) to get the tops of the posts all at the same height. Even if we have no square corners or parallel walls, we can do plumb and level!
 |
| A corner post positioned over concrete support column and beams. |
 |
| The post is right over the concrete column. |
At this point, I went to visit a friend for 5 days and I came back to see the stud walls with headers in place for windows and doors all in place and siding up on most of the walls. Tar paper (roofing felt) is used extensively in Belize, and we are using it too.
Looking to the north.
The west wall with the high bathroom window to the left and the back door and an office window to the right.
Most of the siding is up on the front of the addition.
The view from the dock. The roof will be fairly high to accommodate a loft with doors to the front and back.
So that it how things stand now. Next up is window delivery and construction of a wooden supporting beam, columns, and roofing trusses from Santa Maria tropical hardwood.
|




































